A wilderness in the heart of Barcelona
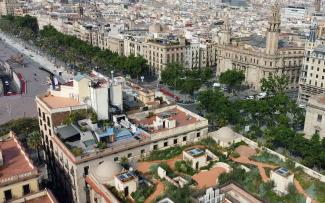
The Porxos d’en Xifré roof garden: this is how lovely the flat roofs in Barcelona could look. © MataAlta Studio
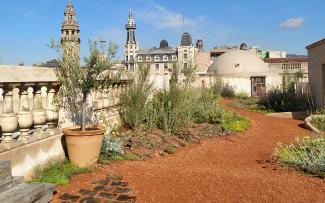
This roof garden achieves all the objectives: “Respect heritage”, “Promote biodiversity”, “Be social”, “Reduce any impact” and “Be self-sufficient”. © Eix Verd S.L.

Meandering pathways lead you across a roof that is purposely designed to be close to nature. © MataAlta Studio
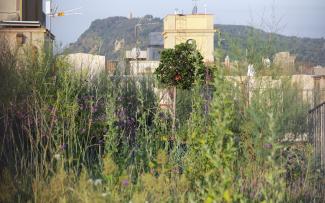
How do you achieve biodiversity? In addition to a conscious choice of forage plants for insects and birds, nesting spaces and areas as a retreat are vital for the animals. © MataAlta Studio
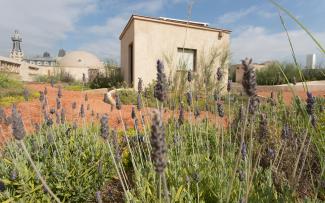
Naturally, aromatic lavender grows here too. © MataAlta Studio
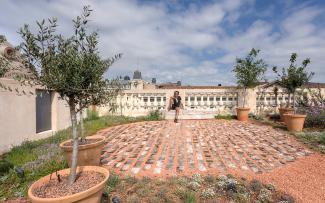
Time-out alone or as part of a gathering, the residents can have a wonderful time here. © MataAlta Studio
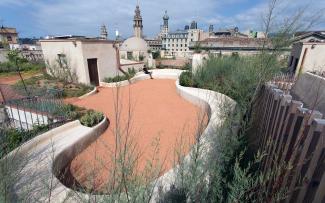
Wherever you look, round shapes and natural materials predominate in the garden design. © MataAlta Studio
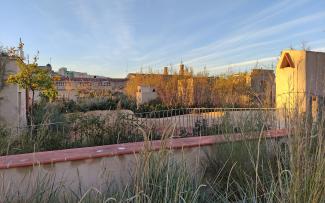
There is so much to discover on the roof and changing angles open up new perspectives.
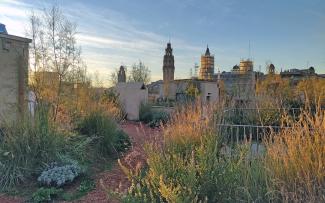
An evening stroll across the roof can become your favourite past time.
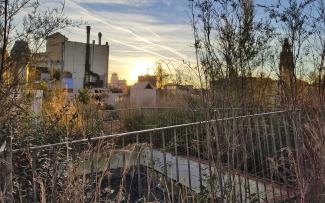
Sundown creates a stunning atmosphere on the roof.
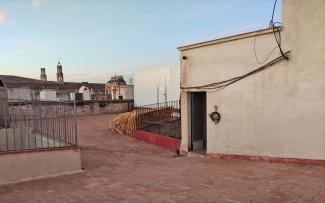
These are the typical ceramic tiles that characterise the construction style of the “Catalan roof” – including varying roof pitches.
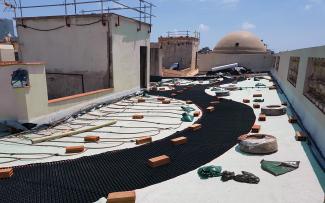
The drainage and water storage elements Floradrain® FD 40 are installed across the entire roof and Aquafleece AF 300, with its driplines, is installed in the plant areas for underfloor irrigation.
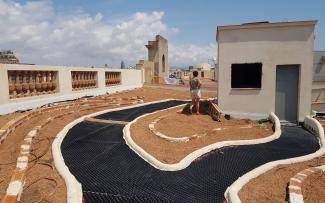
Both the ZinCo roof garden substrate made from recycled crushed clay tiles and the lime mortar for the boundaries are sustainable and natural products.
Roof garden of Porxos d’en Xifré, Spain
High above the busy dockland area of Barcelona, a seemingly wild roof garden graces the historic building complex of Porxos d’en Xifré. Thanks to sensitive planning and professional execution using the ZinCo system build-up Heather with Lavender, small idyllic spaces are combined with natural pathways across an original designed and biodiverse green area of approximately 1500 m². No doubt Pablo Picasso would still have found wonderful inspiration for his creative works of art today in these natural surroundings, because, as the story goes, the artist painted his very first cityscapes from this roof.
Porxos d’en Xifré is an iconic building complex from the early 19th century comprising of 10 individual buildings. It is accessible from three of the surrounding streets and houses the famous “7 Portes” restaurant. It is a genuine attraction in Barcelona as the Ruíz-Picasso family moved into one of the apartments here in 1895.
The accessible roof offers a wonderful place of retreat, a world all to itself in the middle of this bustling city. In Barcelona, about two thirds of roofs are flat roofs, which is roughly an area of 1800 Ha. “Unfortunately, these flat roofs are often not used”, says Sergio Carratalá Lamarca, CEO at Architects MataAlta Studio. “As architects, we continually ask ourselves: How can we bring nature back into densely populated urban areas? Our mission is ‘rewilding’, that is to say, the return of our heavily built-up areas to their original ecological condition”. With Porxos d’en Xifré, MataAlta Studio was given the fantastic opportunity of carrying out a model project that would take into account the needs both of architectural heritage and ecology in a sensitive fashion.
The planners achieved the following five objectives:
Respect heritage
Porxos d’en Xifré had to be restored as a protected building having regard to its architectural heritage. Therefore, the original structures and building materials were preserved and restored.
Promote biodiversity
A particularly high level of fauna and flora biodiversity is of benefit not only to nature but also to humans and their health. The planners managed to create a local eco system with more than 10,000 plants and over 50 plant species. They chose primarily native perennials that are drought-tolerant and disease-resistant, that filter dust and pollutants, are particularly aromatic and that bloom at different times over the entire year in order to attract insects. The installed insect hotels, nesting areas and small water areas are just as important for the habitat as the forage plants are for insects and birds.
Be social
Social is a place that brings people together and also gives them energy. The roof garden is accessible to all residents and is an invaluable common meeting area. In this space, the organically shaped benches and spaces, the gently meandering pathways and the specially chosen original vegetation all provide a truly relaxing antithesis to the urban grid with its right angles and straight lines.
Reduce any impact
The roof garden itself was laid out in such a way that additional measures in relation to the structural load-bearing capacity were not required. The planners also chose the building materials with great care in order to minimise the CO2 footprint and the impact on the environment. For example, recycled crushed clay tiles were used for the roof garden substrate, natural lime mortar for the brickwork and old wood was extracted from the building for the pathways.
Be self-sufficient
The entire project is marked by the circular economy and is self-sufficient to a considerable extent. Photovoltaic modules on the roofs of the stairways, for example, ensure the energy supply, and any excess electricity is fed into the municipal grid. Water, that precious resource, is used intelligently. Excess stormwater from the roof doesn’t flow into the sewage system but is collected in a 9000 l underground tank, from where it is drawn for irrigating the roof garden during the dry summer months. In addition, compost containers are installed on the roof and the humus generated there is used to improve the soil. That is the circular economy at all levels.
And, how about the technical aspect that enables all of this?
The roof of Porxos d’en Xigré is what is known as a “Catalan roof”, the design of which corresponds to a cold roof, and has a number of layers of typically Catalan ceramic tiles on top. This type of roof usually has a cavity through which the air can circulate. The roof pitch varies across the entire area of 1500 m², and in some areas can be up to approximately 5°. The executing company, Eix Verd S.L., installed Protection Mat SSM 45 as the first layer of the ZinCo system build-up on the base, followed by the drainage and water storage element Floradrain® FD 40. These 40 mm high Floradrain® elements made from thermoformed recycled polyolefin store water in their cells and safely draw off excess water through their underlying channel system – to the tank mentioned above. After the drainage layer which was installed right across the roof, System Filter SF was fitted in the pathway areas and also about 10 cm of Zincolit® crushed tiles. In the terraced areas, Zincolit® is combined in some places with pavers and in others with wood chipping.
In subsequent planted areas, Aquafleece AF 300 was used as the covering. Driplines are attached with velcro to this high-capillary fleece made of polyacrylic fibres at intervals of approximately 50 cm, and they are used for underfloor irrigation. During dry periods, therefore, the stormwater collected in the tank is pumped through the driplines and distributed from below from the Aquafleece across the entire substrate. The water only continues through the Aquafleece to the underlying drainage layer once the Aquafleece and the substrate are saturated. In this way, the plants have sufficient water at all times. The ZinCo system substrate Roof Garden is added here to a depth of between 30 and 40 cm, depending on the vegetation. This mounding allows for considerable biodiversity.
Congratulations on winning the European Bauhaus Prize
Porxos d‘en Xifré won the European Bauhaus Prize 2021 in the category “Preserved and transformed cultural heritage” from among more than 2000 applicants. This allows the European Commission to award projects that embody the “Green Deal”, therefore ensuring that sustainability and climate protection are a positive experience. It is the existing buildings that are responsible for about 40 % of the energy consumed and require comprehensive renewal.
Porxos d’en Xifré has meant a perceptible increase in the quality of life for its people. Meanwhile, these 1500 m² are actually only one part of the entire roof, which extends to an impressive 5000 m². Further imaginative concepts for the design of the roof are likely to follow. I wonder how Pablo Picasso would have pictured this particular roof garden?
Author: Fabian Kaiser, Head of International Sales, ZinCo GmbH
Site board
Construction project: Roof garden Porxos d’en Xifré, Passeig d'Isabel II, 12, 08003 Barcelona, Spain
Construction year: 2019 Roof area: approx. 1500 m²
Green roof build-up: ZinCo system build-up Heather with Lavender with Floradrain® FD 40 and Aquafleece
Landscape architect: MataAlta Studio, 08010 Barcelona, Spain
Execution: Eix Verd S.L., 08010 Barcelona, Spain
System supplier: ZinCo Cubiertas Ecológicas S.L., 28001 Madrid, Spain
Per ulteriori informazioni:
ZinCo GmbH
Lise-Meitner-Str. 2
72622 Nuertingen
Germania
E-Mail: info@zinco-italia.it