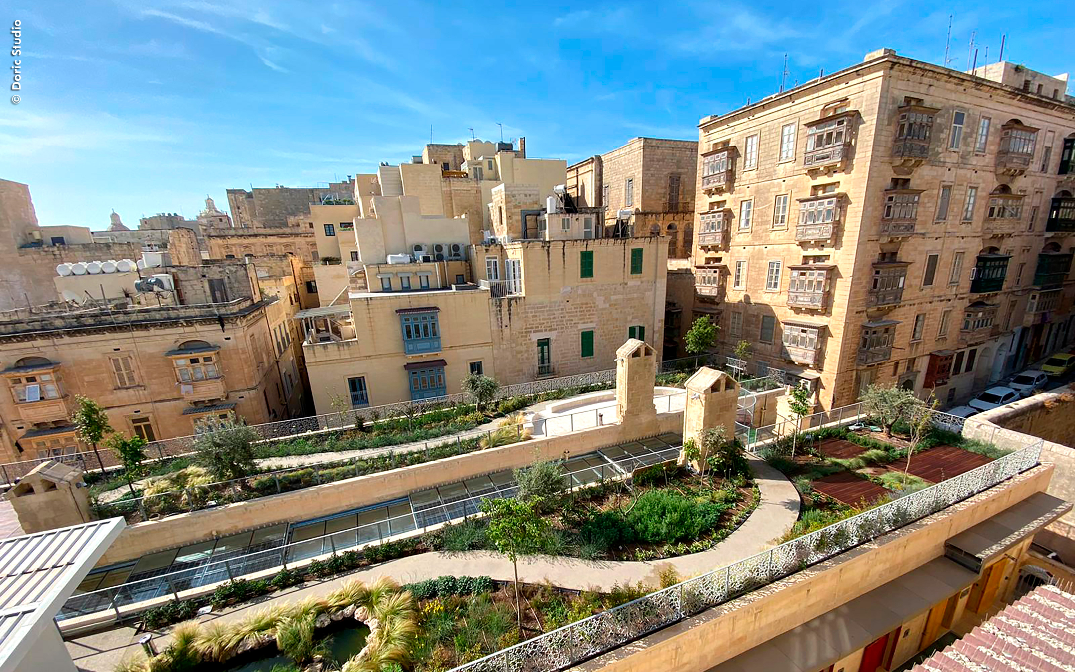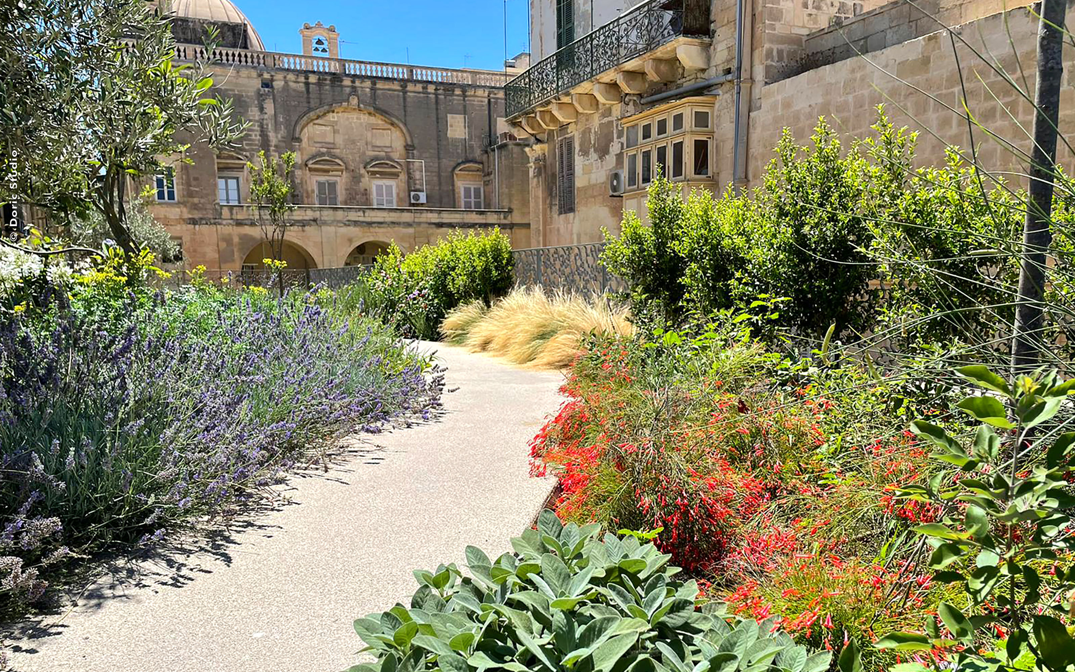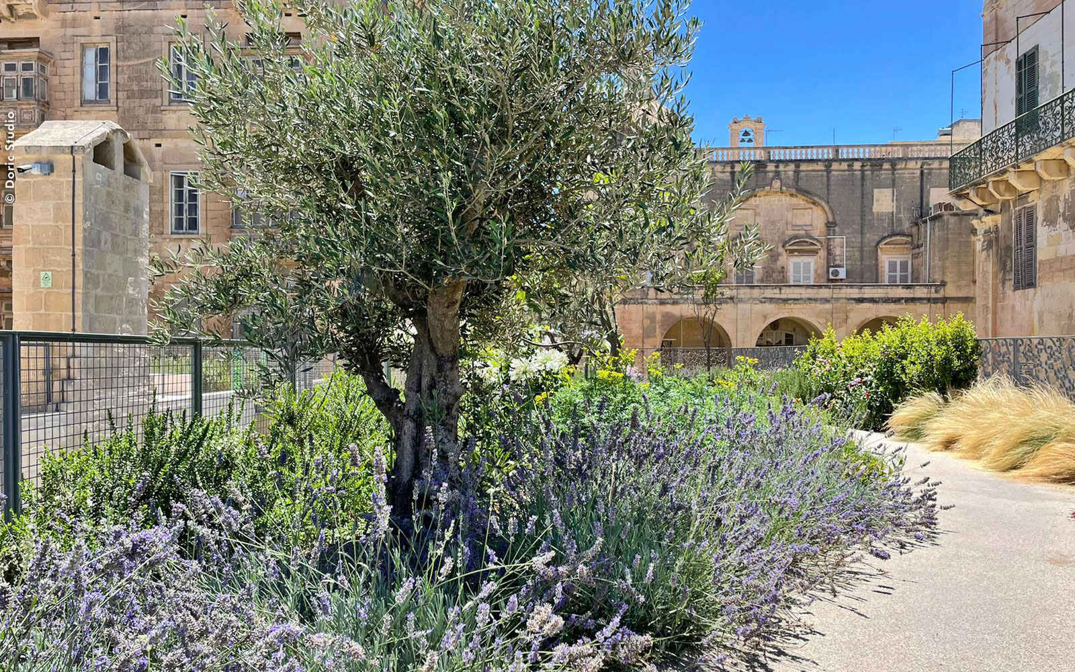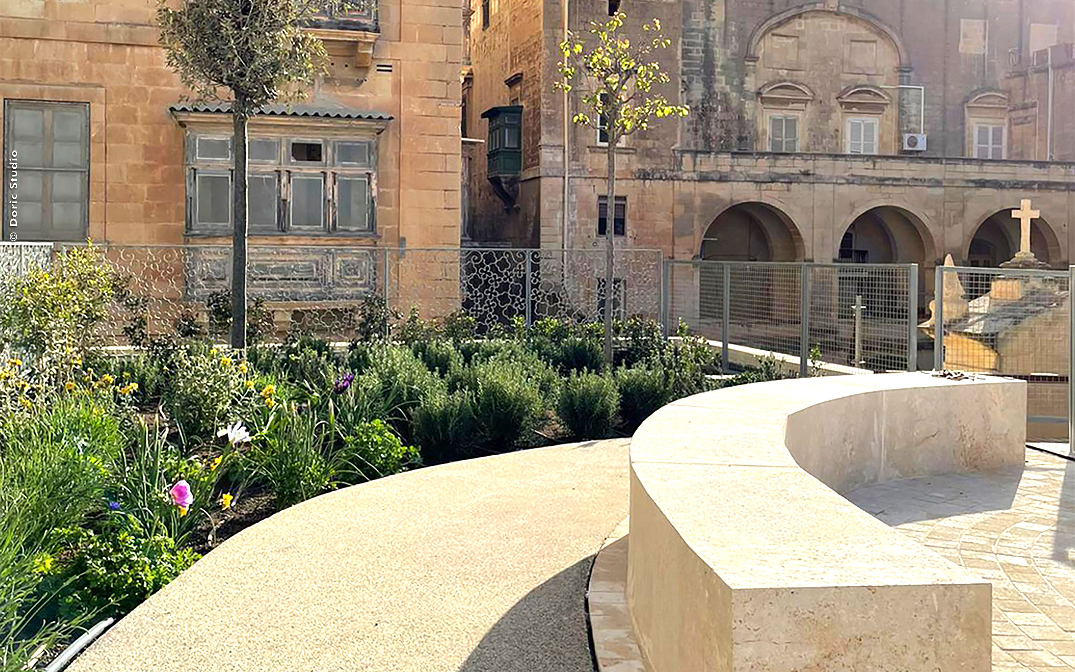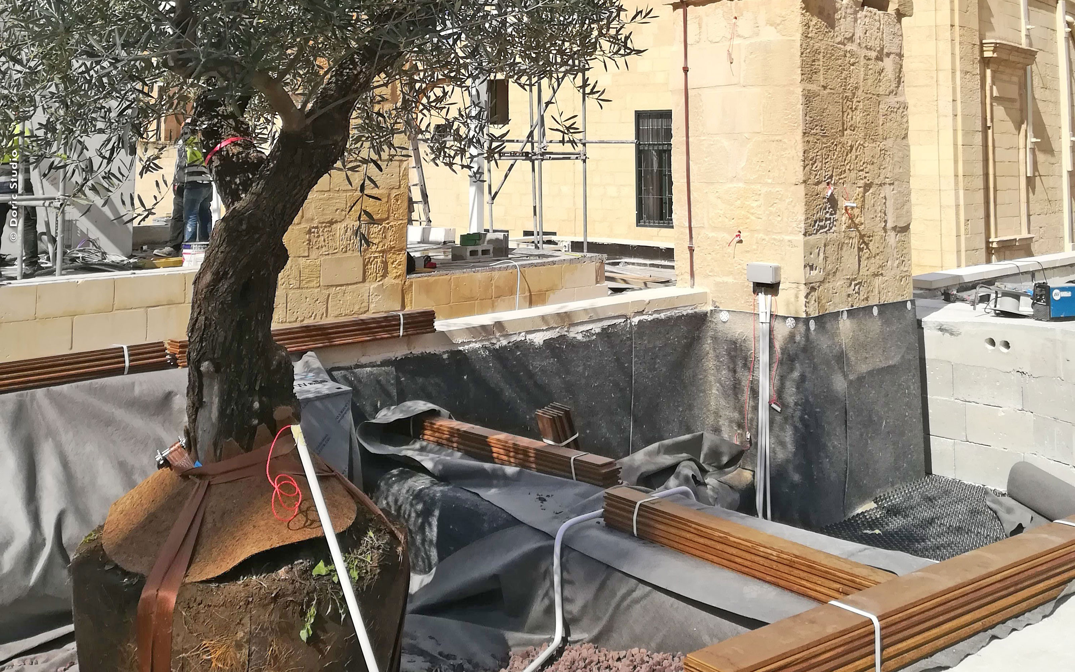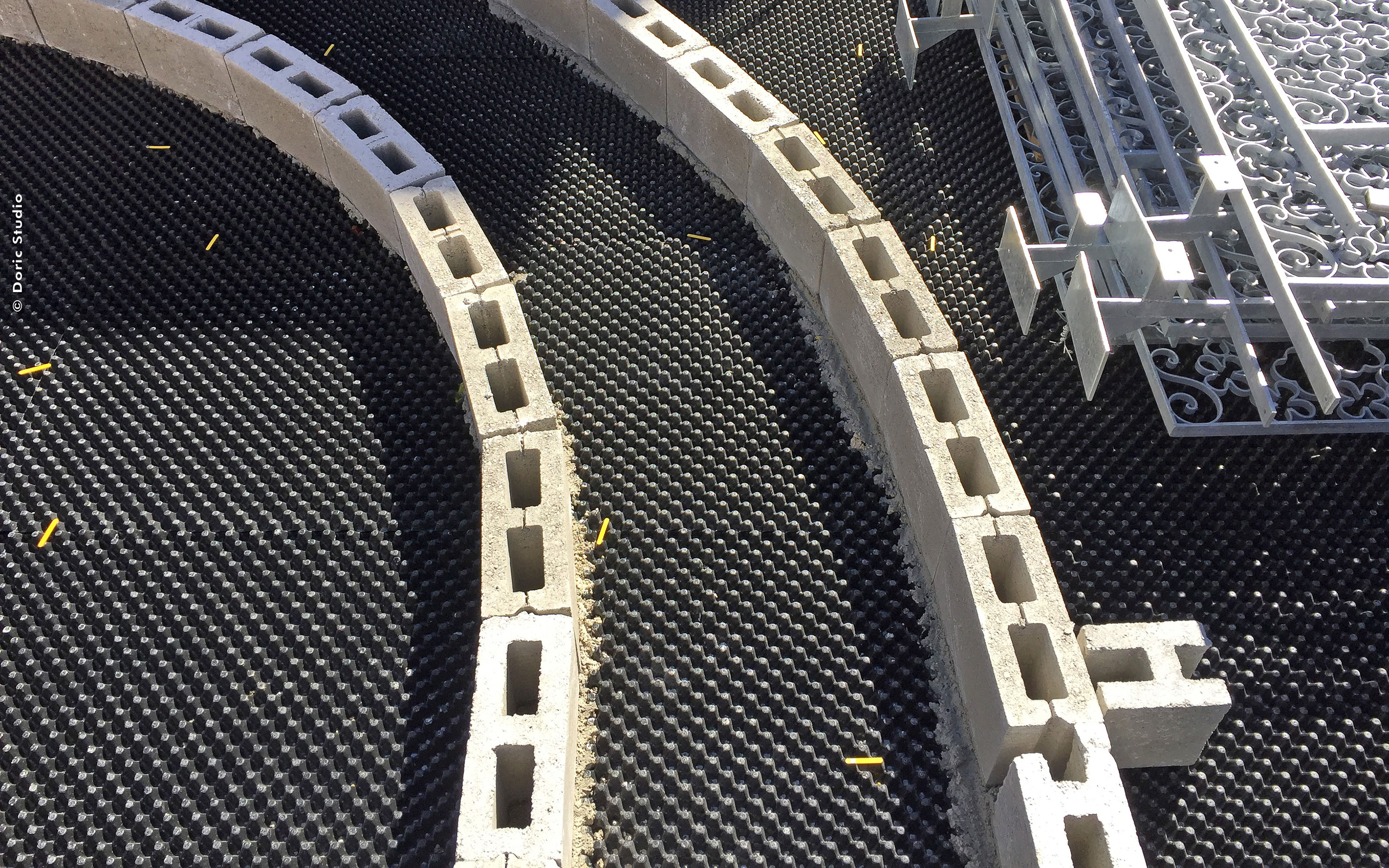Valletta Design Cluster, Malta
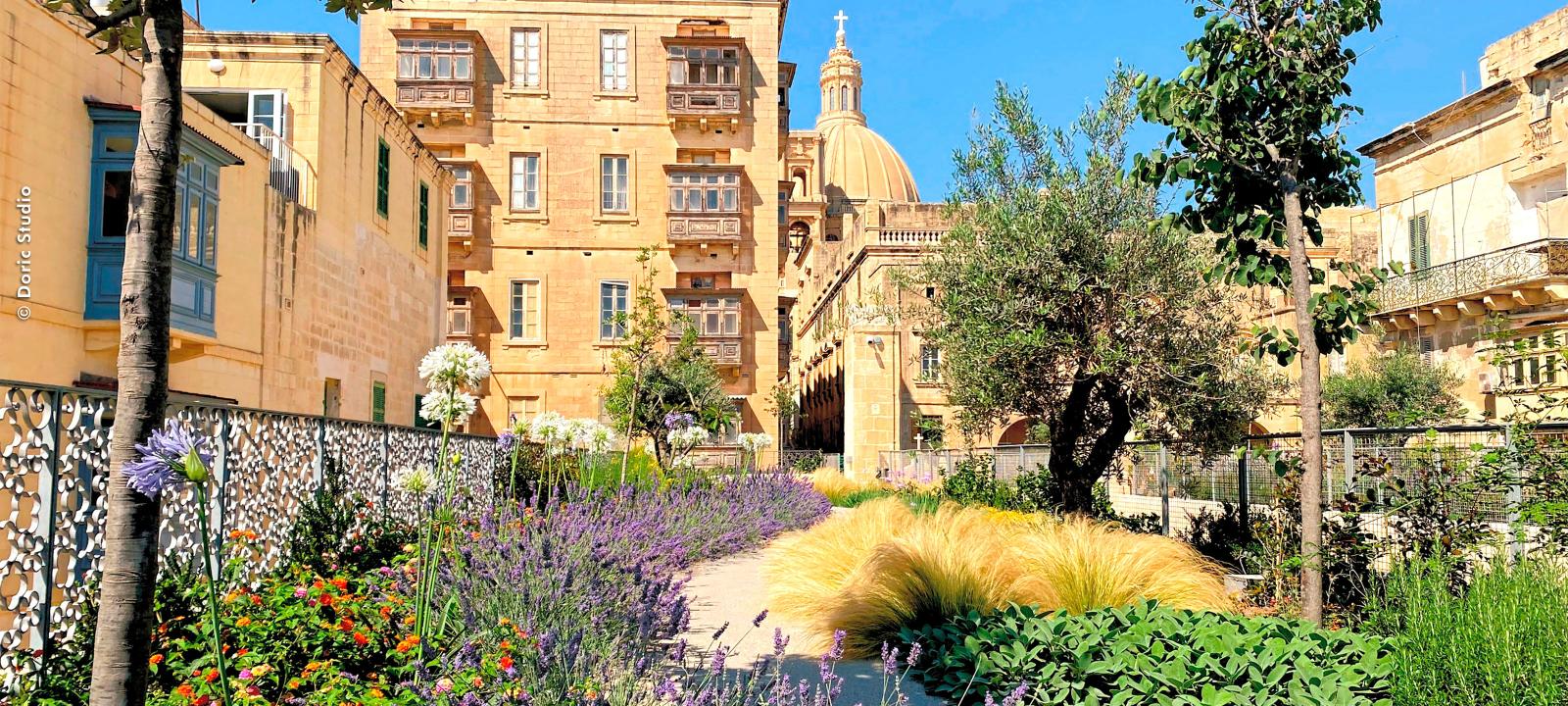
| Dati progetto | |
|---|---|
| Area: | 500 m² |
| Construction year: | 2020/2021 |
| Main contractor: | Doric Studio/Living Walls, Birkirkara BKR, Malta |
| Architect/Design: | Tetsuo Kondo Architects, Tokyo |
| Contractor: | Derek Garden Center, Qormi QRM, Malta |
| System build-up: | “Roof Garden” with Floradrain® FD 40-E and Roof Tree Anchorage Robafix® |
The Design Cluster is the new heart of the artistic and cultural scene in Malta. The ca. 500 m² roof garden is located on a 400-year-old building and features a variety of design aspects. It serves as a community space and is the first roof garden in the whole of Valletta that is open to the public. There are a number of seating areas for social gatherings, pavilions for meetings and workshops, a small theatre space and a natural pond. The roof garden against the historical backdrop is a virtual paradise dedicated to relaxation, strolling and new inspiration. The entire area is divided into ca. 270 m² of walkways and ca. 230 m² of planted space. From a technical point of view, all this was realised above the Floradrain® FD 40-E elements which were applied across the entire area. Under the walkways they were also used as a permanent formwork. As trees on a rooftop are exposed to high forces from wind pressure and wind suction, the tree anchorage system Robafix® was used. It is installed without any roof penetrations.
